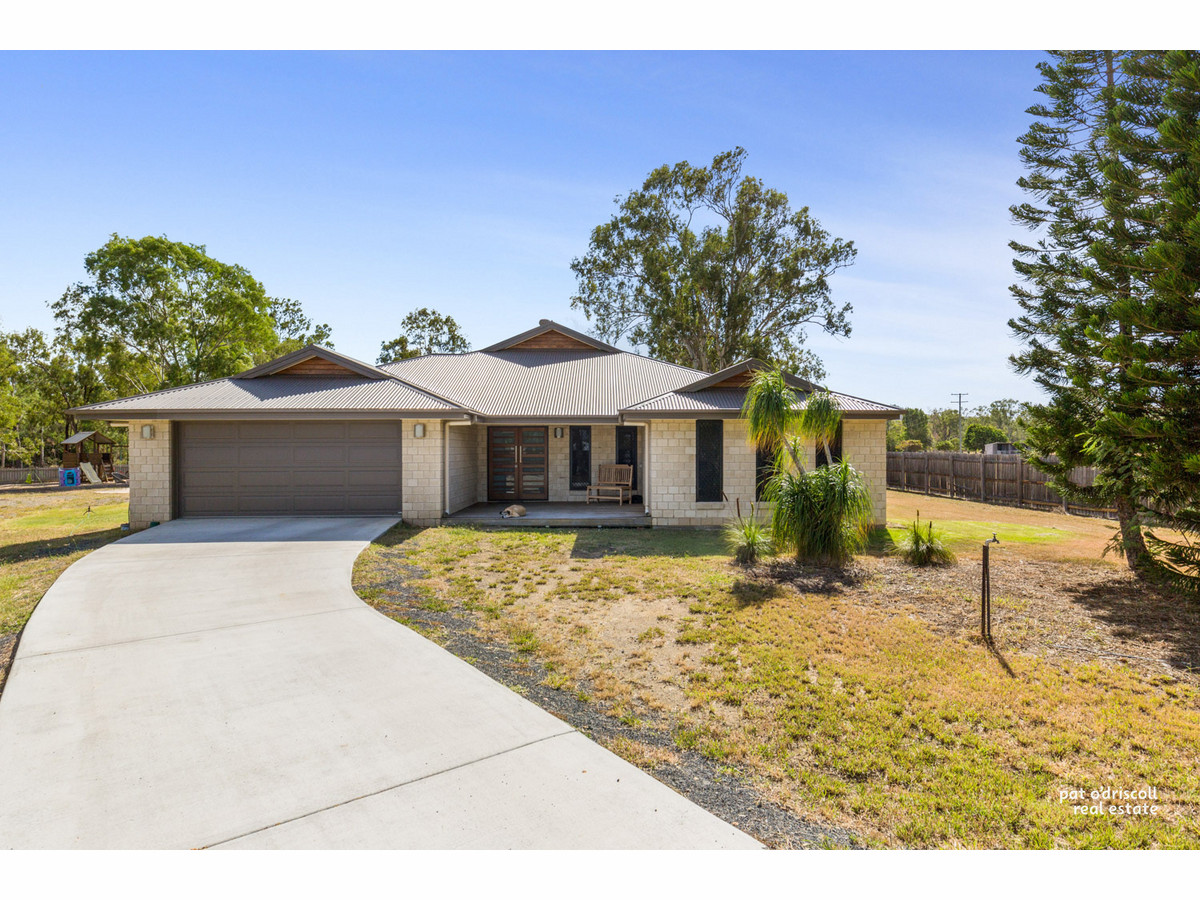This low set 5/6 Bedroom as the 6th can also be your office is finished beautifully with 600 x 600 quality tiles throughout the home, main bedroom is huge with walk in robe and ensuite. This home has a childrens wing with 4 more bedrooms all with built-ins and its own living area which can be closed off if your entertaining guests.
The beautiful kitchen has stone bench tops with a 900mm gas cooktop and oven, with a fantastic glass canopy and a huge walk in pantry. Open plan Kitchen dining and lounge with another separate lounge or media room. A great outdoor entertaining area which over looks bush land and not houses. This home has so much potential with the privacy and quietness but yet so close to town. This home is affordable and ready for new owners, call today for your own private Inspection..
– Modern Kitchen with Walk In Pantry
– Main Bedroom with ensuite and WIR, 5 other rooms all with built-ins
– 9m x 6m Shed but a huge amount of concrete to play on or build a huge shed
– Firepit overlooking the bush land
– Fully Fenced Acre with town water
– Parents wing and a Kids wing
– Stone bench tops throughout home
– 3 Lounge areas, kids, media and open lounge area
– Huge outdoor entertaining overlooking fire Pit and Bush Land
– Good size home being 339m2 under roof
This home is a must Inspect, call today for your own private viewing or look out for the open times….
23 Maclyn Avenue, Glenlee
Quiet Cul de Sac living for privacy on a fully fenced acre, Lifestyle plus with this new address...
Pat O'Driscoll Real Estate
location
Level 2, 102 Bolsover Street
Rockhampton, QLD 4700
phone
fax
- Gallery
- Map
- Street view
- Air Conditioning
- Built In Robes
- Dishwasher
- Fully Fenced
- Gas Hot Water Service
- Grey Water System
- Outdoor Entertaining
- Pay TV
- Remote Garage
- Rumpus Room
- Secure Parking
- Shed
- Study




